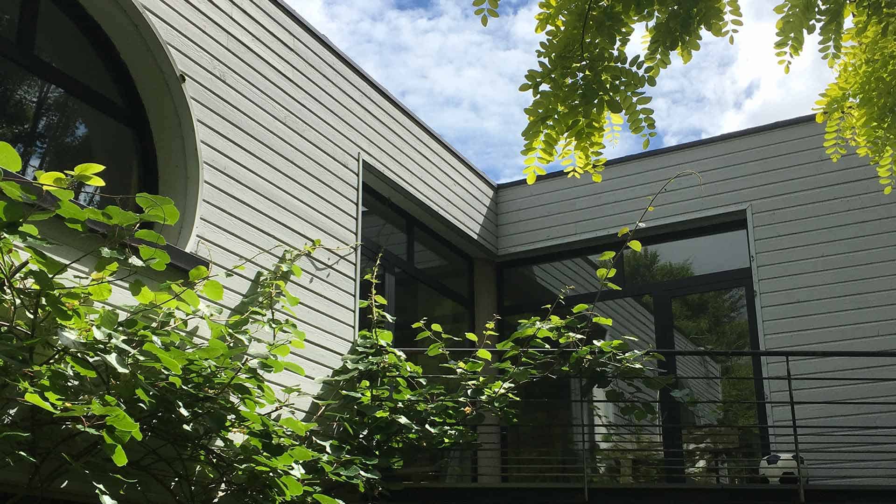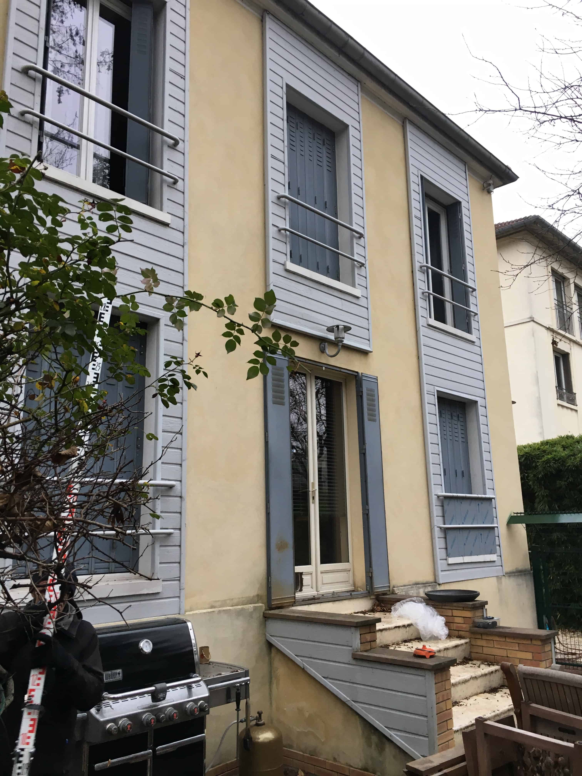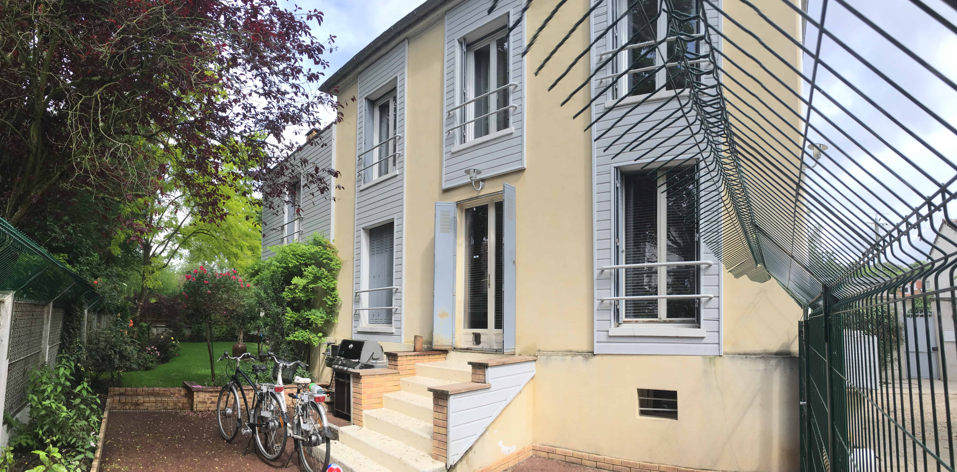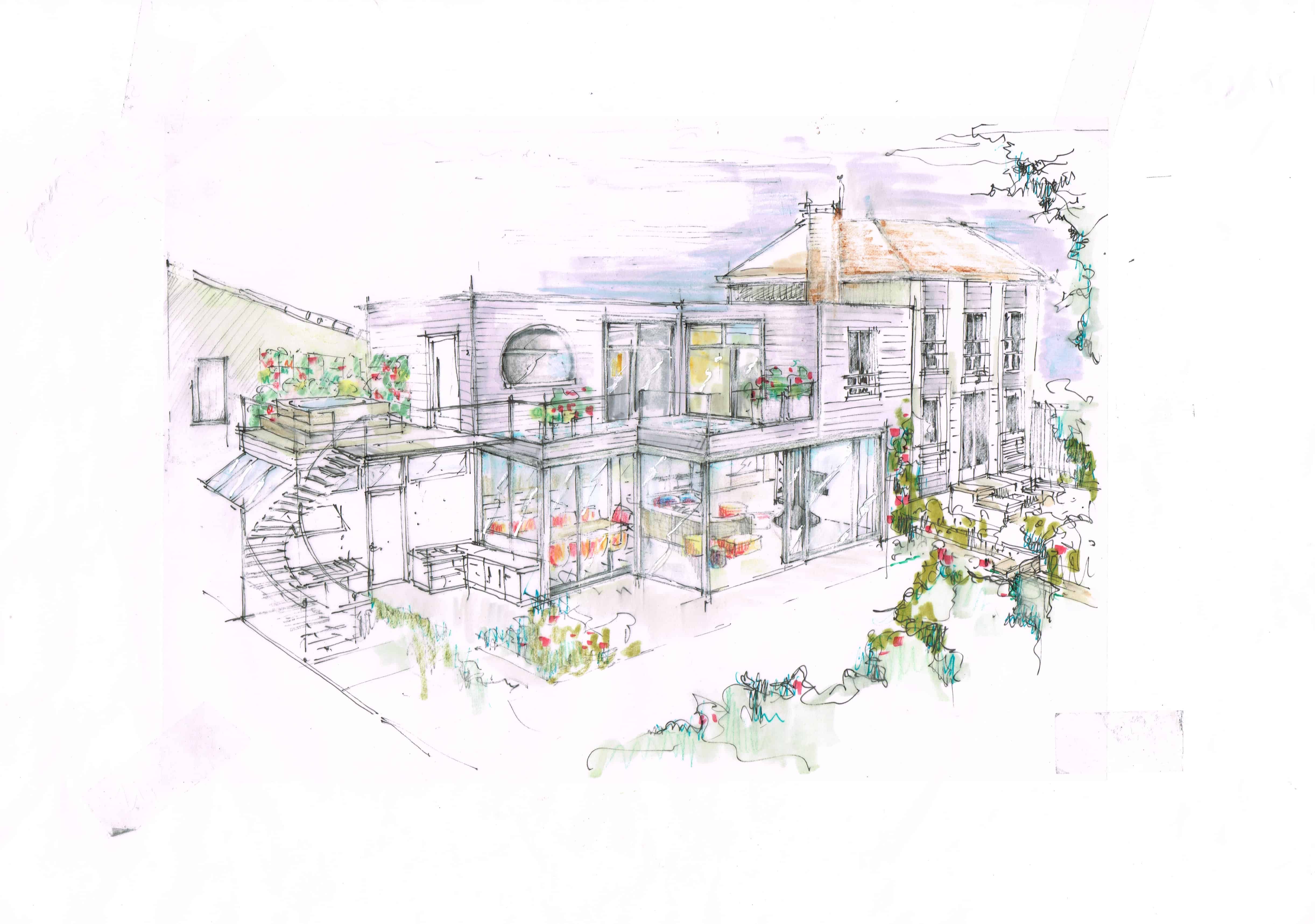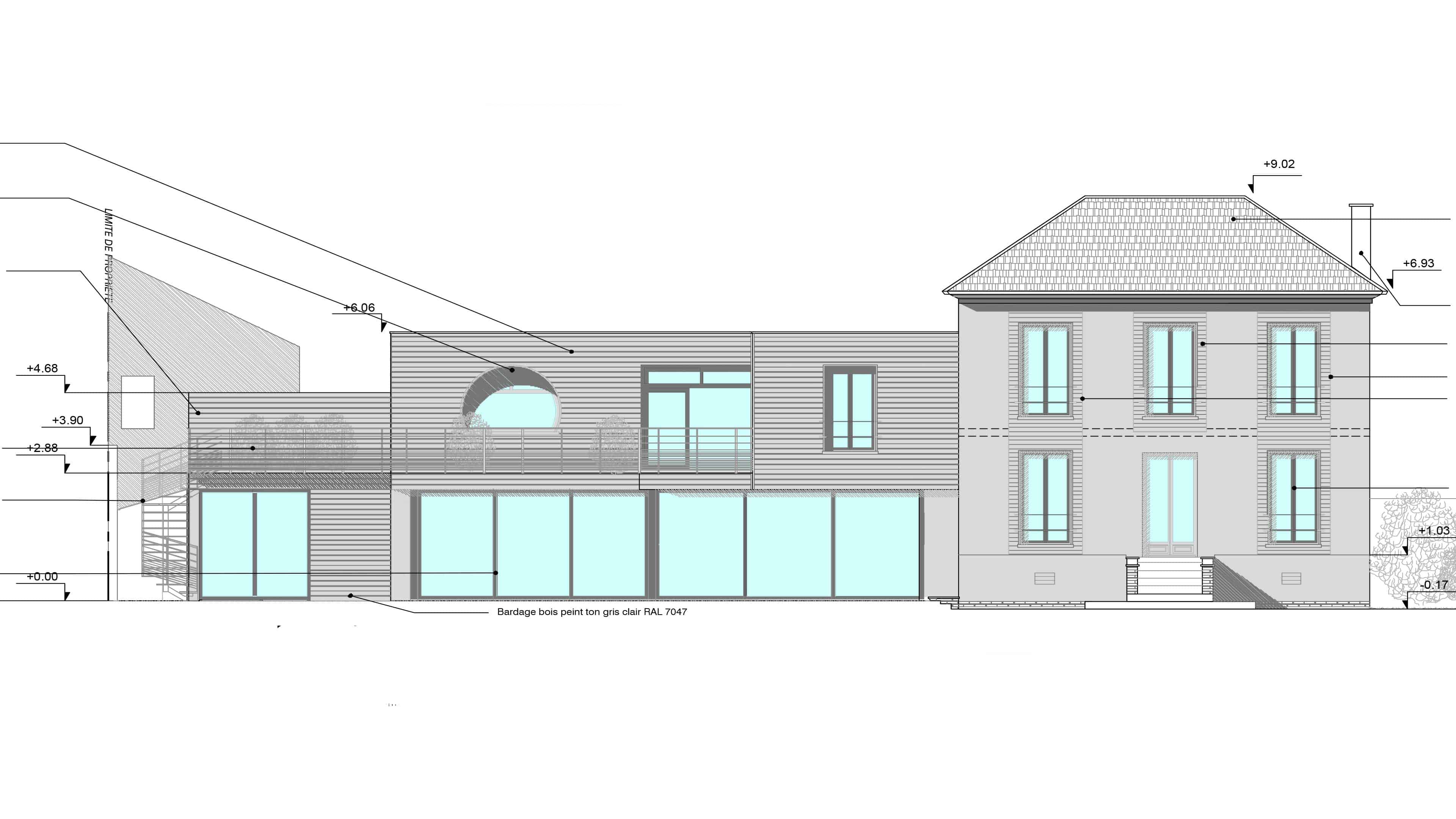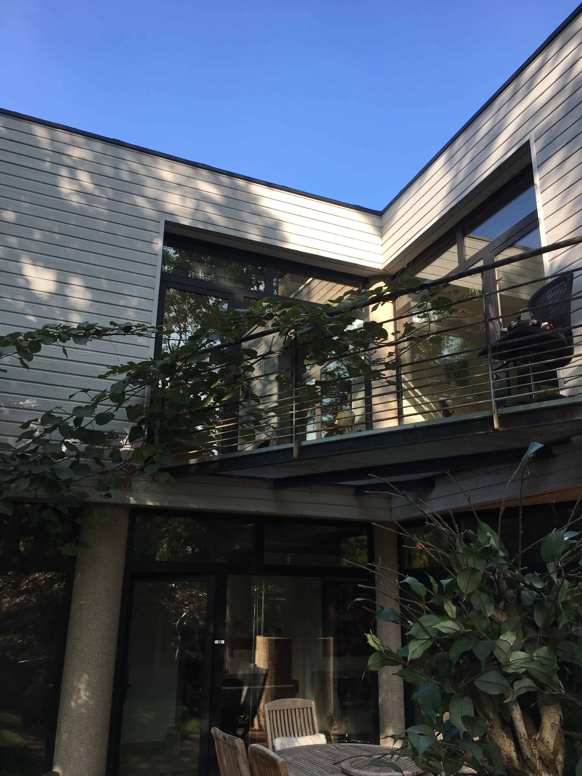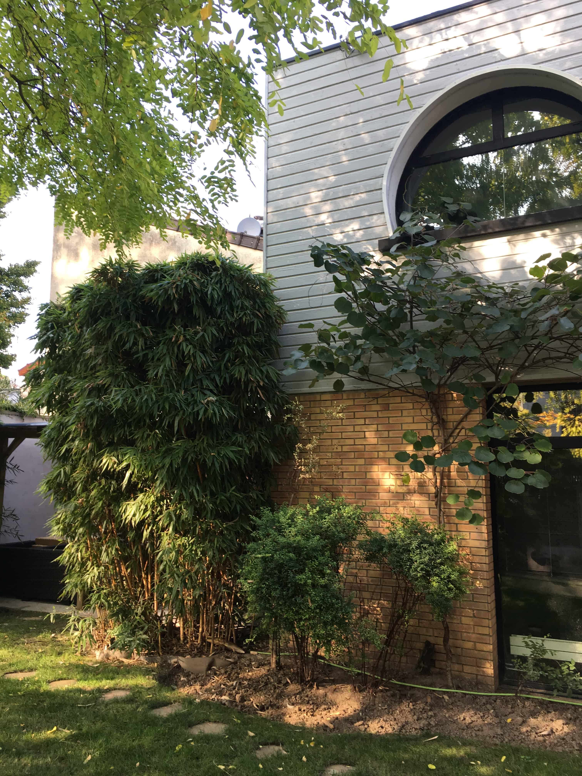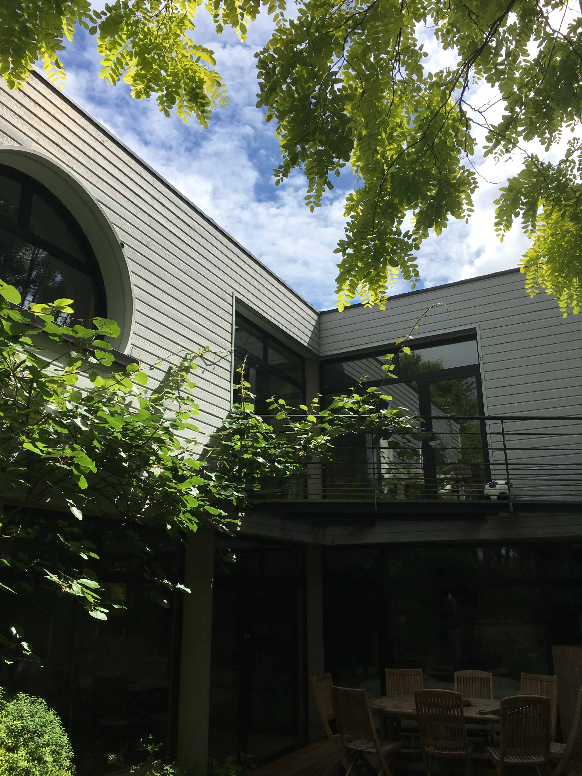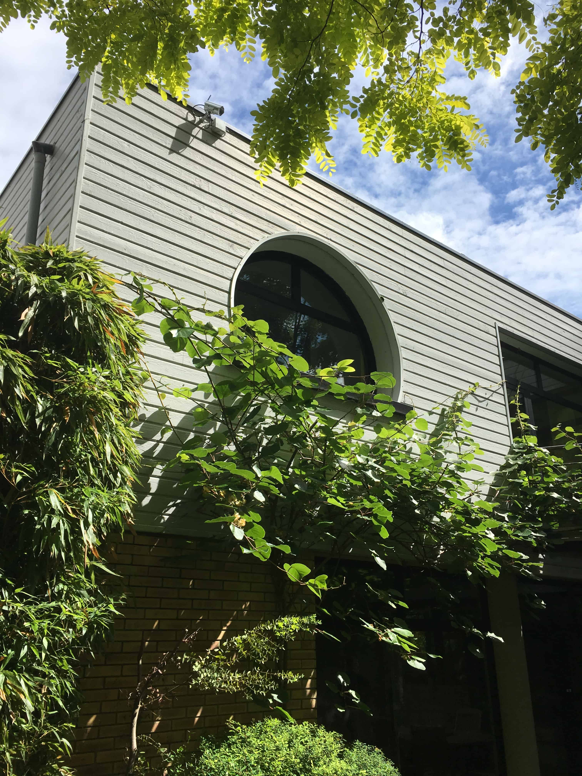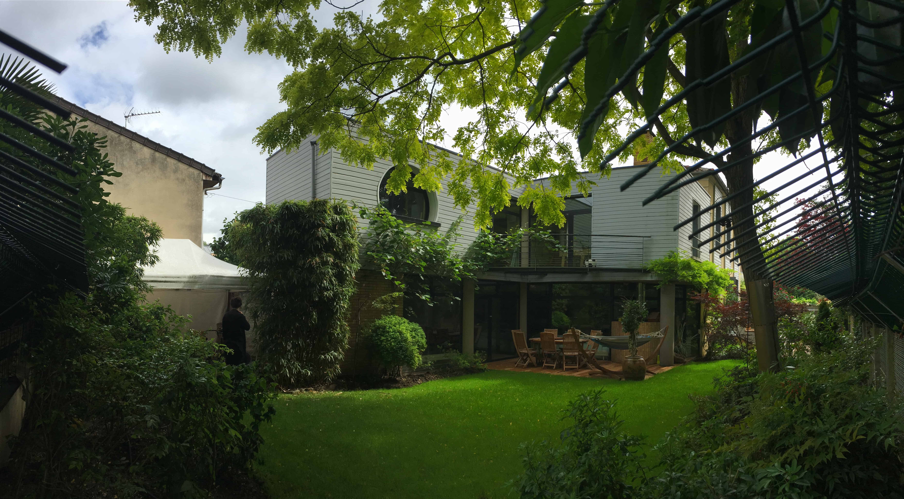EXTENSION OF A BOURGEOIS HOUSE IN THE MARN VALLEY
This house includes an old section dating from the 20th century and a modern part from 1991.
The extension project is a prolongation of the modern part of the house that will integrate perfectly into the existing environment.
The living room was enlarged by 20m2 and a closed bicycle shelter was also created.
The roof of this extension was turned into a contemporary glass terrace. It is accessible by both the upstairs bedroom and a custom made metal exterior staircase.
The choice of metal carpentry around the large bay windows brings great brightness and modernity to this new space.
This extension has remained at the project stage and has not yet been completed.

