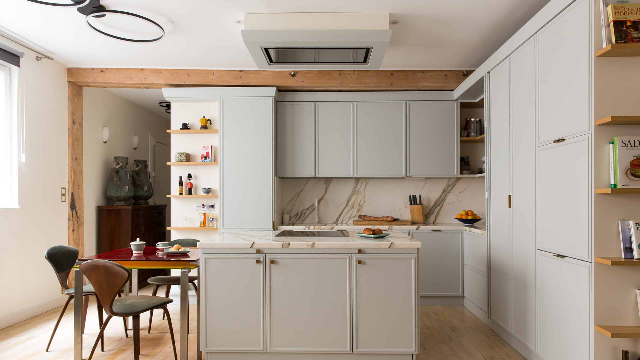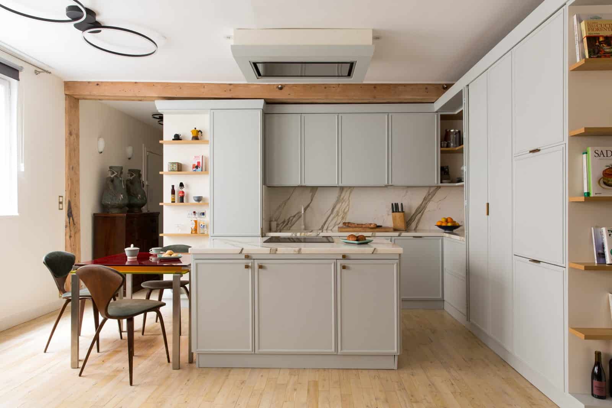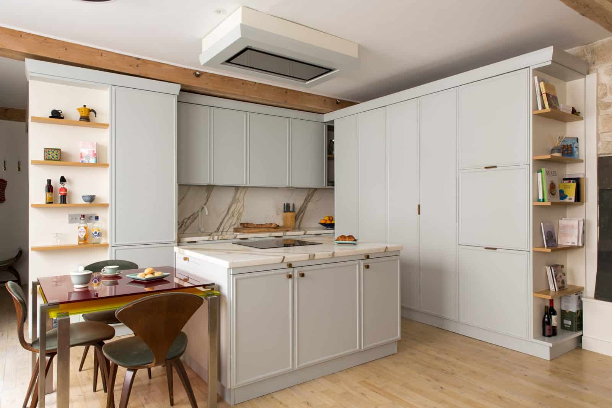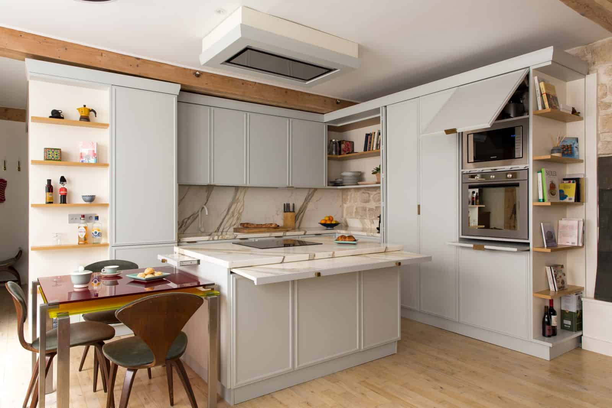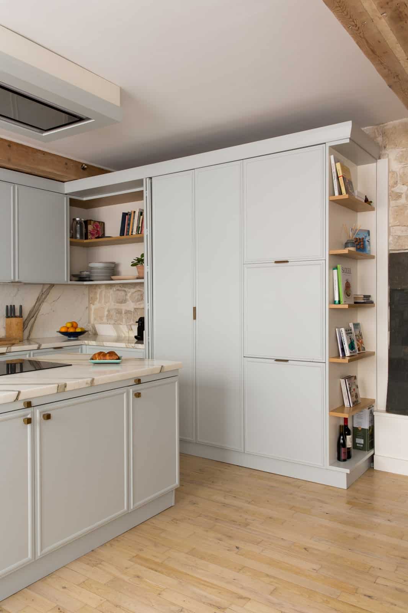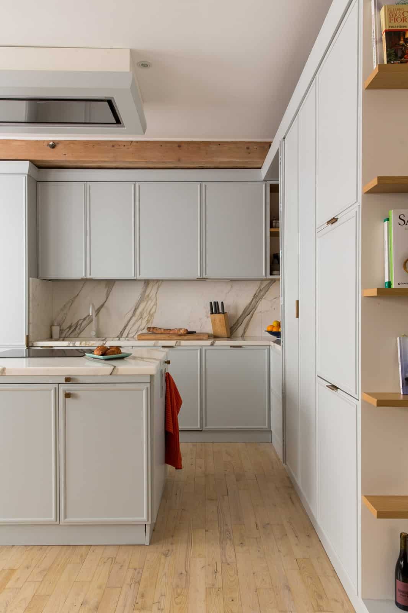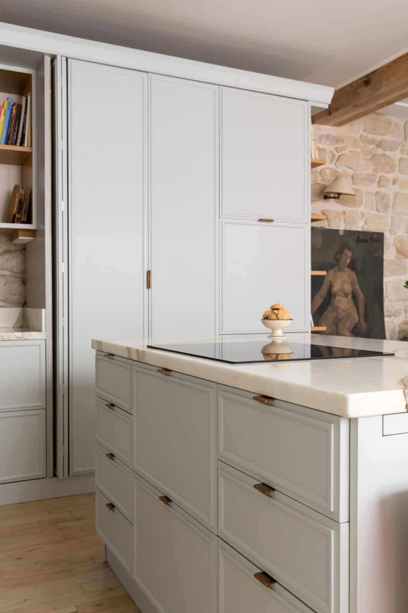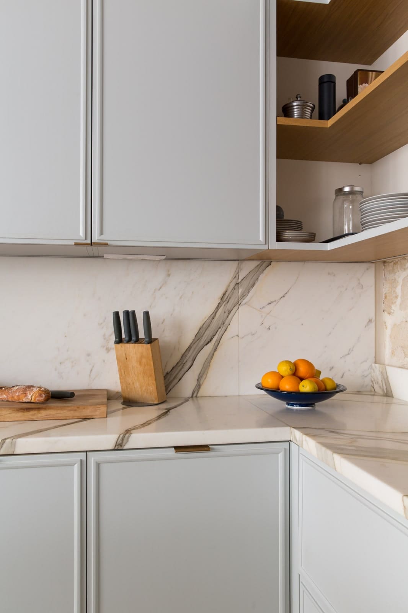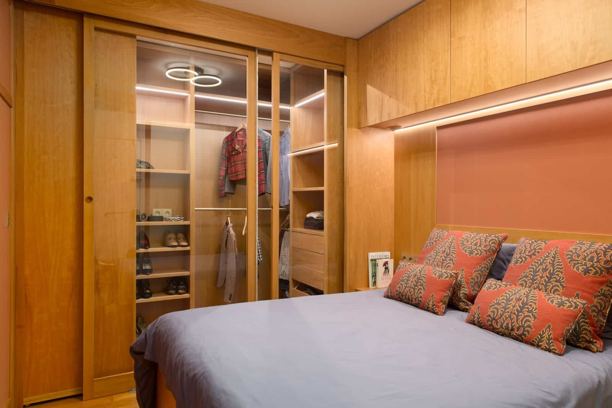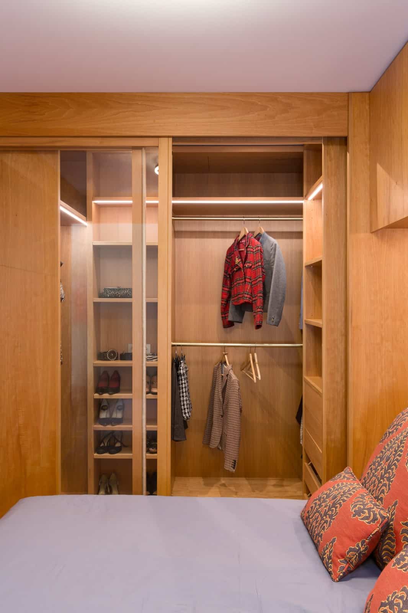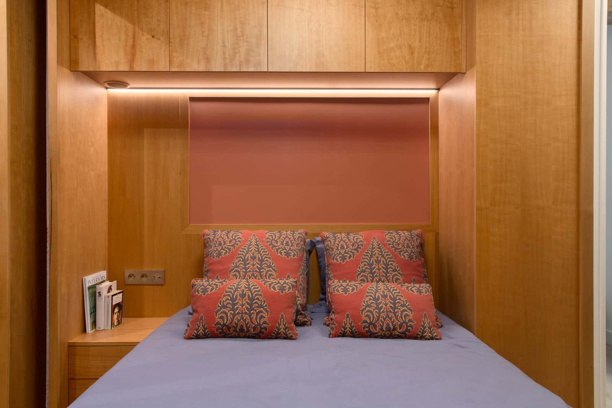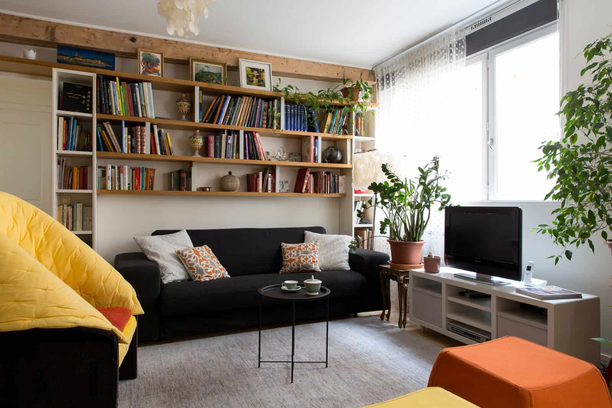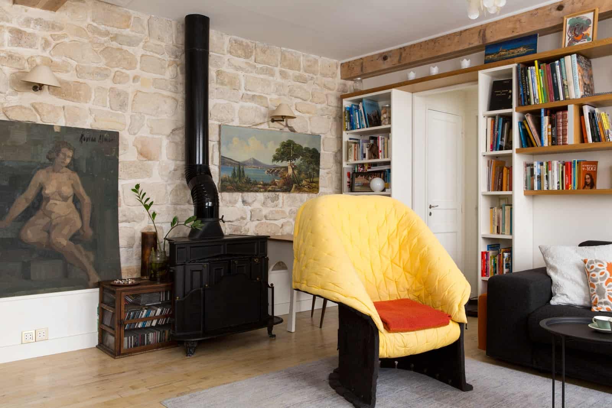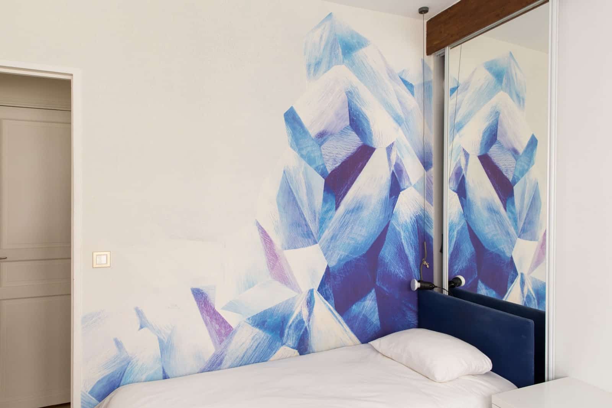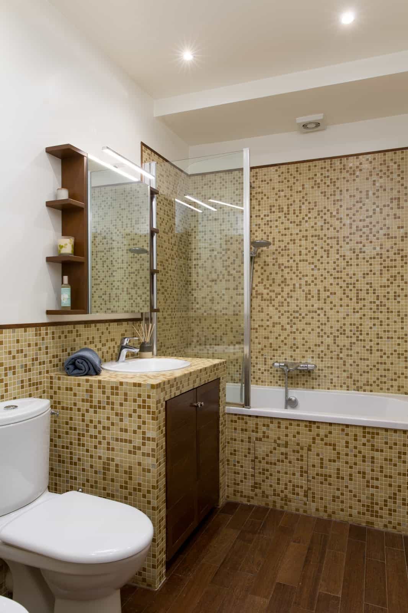RUE TILLIER
In the heart of the twelfth arrondissement of Paris, not far from the central Gare de Lyon, an old atelier from the early twenfteth century, where timber was once stored, has been transformed into an elegant loft. The closed kitchen, obtained from the previous owners, was demolished and in its place an additional bedroom was created with a completely custom-designed walk-in closet. Along the wall of this new bedroom, the new kitchen is completely open to the living room. In this way the kitchen takes full advantage of the light coming from the large windows of the atelier, giving the apartment its original atmosphere. Natural materials dominate the environment. The stone of the walls has been recovered and enhanced by marrying perfectly with the white marble of the worktop. Oak shelves pick up on the warm color of the wooden beams on the ceiling and harmonize the space by melting with the wood of the bookcase surrounding the sofa. The project is made even more coherent thanks to the kitchen island which becomes a bar counter simply thanks to an additional marble board sliding from the cabinet. The kitchen presents various clever solutions such as a small chopping board, also in marble, which protrudes from the central island and the possibility of hiding the appliances or a part of the kitchen itself.

